For sale Building, Málaga, Málaga, Spain, Calle San Cayetano
For sale - Cod. 42800
- Tipology: Building
- Area: 248 m²
- Rooms No.: 5
- Floor: 3
Including the licence for holidays rental!
House from the 18th century, restored and renovated with Baroque-style wall paintings. Very luminous. In total 248 m2 built, on the ground floor plus 2 and a mezzanine on the second floor. Distribu. in pl. Downstairs is a 22 m2 garage, with direct access to the house, a 28 m2 studio with bathroom and separate entrance and a 12.25 m2 hall, a 2.75 m2 elevator shaft. Distribu. 1st floor, a studio with a bathroom of 28 m2 with a bathroom, a studio with 21 M2 with a bathroom and 2 halls in total of 10 M2 Distribu. 2nd pl. living/dining room, kitchen and bathroom 48 m2, terrace 12 m2, space for washing machine on the terrace Mezzanine as a current bedroom with approx. 13 m2 including toilet, installation room of 3.40 m2 The bathrooms on the first and second floors have a walk-in shower. Toilets incl suspended in the mezzanine. Also windows to the outside. Currently the studios are licensed as tourist apartments. The first and second floors have heating as well as fan coil air conditioning and underfloor heating. Thermal plate. Porcelain floors throughout the house except the main hall that has the old hydraulic floor. High ceilings and seen in concrete. From the terrace you have views of Gibralfaro and the cathedral. On the ground floor and the first floor the old wall of the house has been maintained. Iroko wood carpentry throughout the house with climalit windows. Fully equipped kitchen with appliances, American fridge, granite countertops. Garage 4 m high ceiling.
Page views divided according to country of origin
Change date interval

 Map and property price trends for Málaga
Map and property price trends for Málaga
 REALIGRO FREE ADVERT
REALIGRO FREE ADVERT
 390,294.20USD
390,294.20USD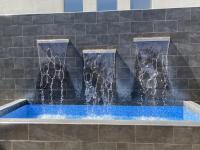 535,496.00USD
535,496.00USD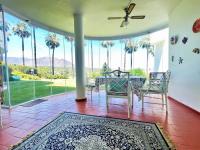 236,854.00USD
236,854.00USD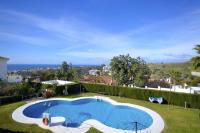 242,003.00USD
242,003.00USD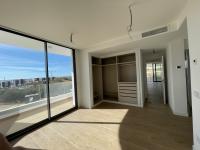 602,433.00USD
602,433.00USD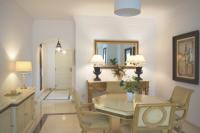 267,742.85USD
267,742.85USD