For sale House, ALFAZ DEL PI, Alicante, Spain, PLAYA DEL ALBIR
For sale - Cod. 28067
- Tipology: House
- Area: 402 m²
- Rooms No.: 4
- Floor: 4
Housing in centered urbanization. Quality first.
total floor area of 401.63 m2. 335,32m2 tools.
Divided into four levels:
- Basement: Large garage for two cars with automatic door. Receiver. Cellar with water softener system and water reservoir of 4,000 liters. Bedroom sweet and large closet.
- Ground floor: Entrance hall with wardrobe, kitchen 15m2 (with apparatus for water purification reverse osmosis, all appliances) and drying. Dining room 50m2. Living room 18 m2. Guest bathroom. Sliding access to the porch of 35 m2 equipped with awnings doors.
- First Floor: Master bedroom 22m2 in 10m2 sweet with bath, dressing room 11m2 and terrace of 5 m2. Second room of 24 m2 in sweet and large closet
- Plant under cover: sweet bedroom and dressing room, large terrace with magnificent views. Storages.
Garden: automatic and manual irrigation, lighting, door access to community members (pool and garden).
provided housing:
Air conditioned in all rooms (hot / cold), plus electric radiators in living room and bedroom area.
Alarm System, Safe, Reinforced door and security grills in all units on the ground floor.
The whole house and terraces with Italian marble. Staircase in black and white marble and iron railing in ironwork.
double glazing throughout the house on white aluminum carpentry.
Unfurnished
150 m from the city center
500 m from the beach
PRICE: 670.000.- €
Page views divided according to country of origin
Change date interval

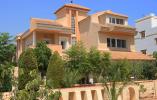
 Map and property price trends for ALFAZ DEL PI
Map and property price trends for ALFAZ DEL PI
 REALIGRO FREE ADVERT
REALIGRO FREE ADVERT
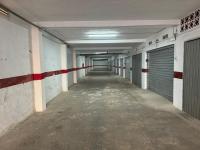 131,814.40USD
131,814.40USD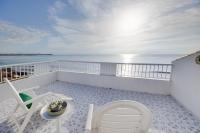 235,824.20USD
235,824.20USD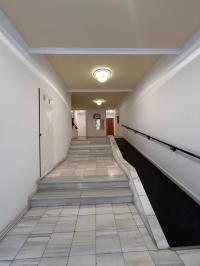 150,350.80USD
150,350.80USD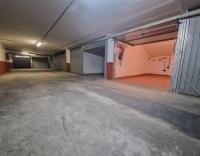 132,844.20USD
132,844.20USD 113,175.02USD
113,175.02USD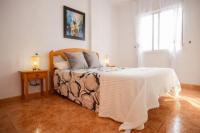 97,625.04USD
97,625.04USD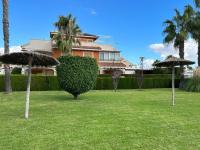 171,976.60USD
171,976.60USD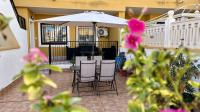 174,963.02USD
174,963.02USD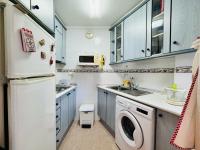 153,440.20USD
153,440.20USD